By Chryshane Mendis
Introduction
The Prison cell of the last King of Kandy, King Sri Wickrama Rajasingha in Colombo fort is a somewhat well-known monument. Although most individuals working in the Fort area do not notice it, it is a famous destination for tourists. It is situated within the premises of the Ceylinco House building down Janadipathi Mawatha (QueenÔÇÖs Street) at the turn off to Bank of Ceylon Mawatha. The aim of this article is to see if this is really the prison cell of the last King or something else; as there appear currently two traditions to this story, a common tradition and an academic tradition.
Description
The present monument is in the shape of a half capsule with the curved half facing north containing the chamber. The structure is roughly 12 feet in length, 11 feet in width and about 8 feet in height. The entrance to the chamber is 3 feet wide facing north with two small vertical openings on either side with two iron bars; the width of the walls is approximately 2 feet. The outer surface is decorated with 6 simple pilasters. The structure contains a vaulted roof with the exterior decorated in scales with a circular ventilation duct figuring prominently on top. At the rear end of the structure is a sculptured bust of King Sri Wickrama Rajasingha with an inscription underneath. Close to the entrance fixed onto the wall is another inscription in Sinhala and English which states the capture of the King and his imprisonment in this chamber. Further within the chamber are portraits of the King and Queen, that of Governor Robert Brownrigg and Adigar Pilimatalawe. Also is a painting of the tomb of the King in Vellore and the ship on which he was deported to India.
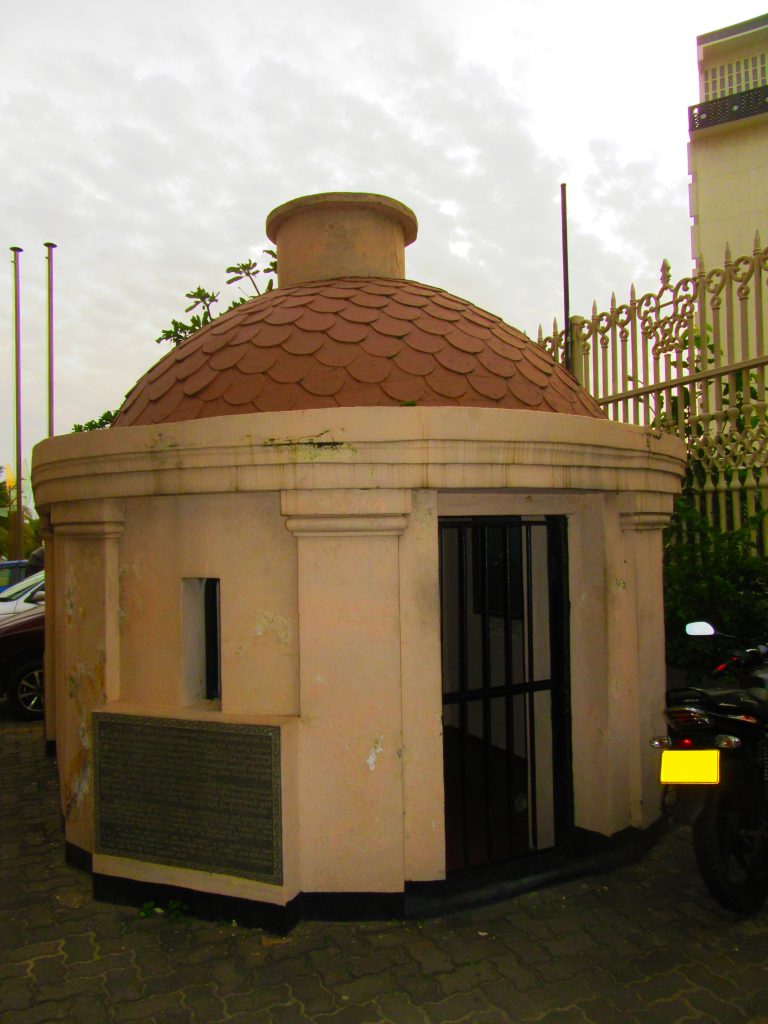
The Investigation
The King in Colombo
The popular story goes that the King was kept in a cell within the fort of Colombo before his departure, but is it the actual story? Was he imprisoned or placed under house arrest as said by some?
King Sri Wickrama Rajasingha was captured on the 18th February 1815 in Madamahanuwara and was transferred to Colombo without entering Kandy. On the 6th of March the King and his escort entered the Colombo fort where they were received by Colonel Kerr, the commandant of the garrison. Here the King Sri Wickrama Rajasingha remained for nearly a year till the 24th of January 1816 when he and his family was deported to Vellore aboard the HMS Cornwallis.
According to the Official Government Gazette and the writings of Dr. Henry Marshall, he was kept in a house and placed under house arrest, and not in a cell.
To quote the Gazette No. 704, Wednesday, 15th March 1815:
On the Monday following Major Hook with the Detachment under his command escorting the late King of Kandy and his family entered the FortHe is logged in a House in the Fort which has been suitably prepared for his reception and is stockaded round to prevent any intrusion on his privacy
This being an official Government document cements the fact that he was placed in a house specially prepared for him as mentioned above. Further the account of Dr. Henry Marshall too is to be noted here.
Dr. Henry Marshall was a British Army surgeon who served in the island from 1806 to 1821. He is a celebrated Army Doctor and is considered the ÔÇÿFather of Army MedicineÔÇÖ, retiring as the Deputy Inspector General of Army Hospitals of the British Empire. In his celebrated work Ceylon: a general description of the island and its inhabitants, with a historical sketch of the conquest of the colony by the English published in 1846 and reprinted by Tisara Prakasakayo in 1969, he gives an accurate and neutral description of the island and the events in its conquest, even being critical of his own, the British, in their conduct of the 1818 rebellion. In the above work he gives a detailed account of the last King, his appearance, his character and a very neutral look at his rise and fall. In it he states that
ÔÇ£ the prison or house provided for him was spacious, and handsomely fitted up. He was obviously well pleased with his new adobe, and upon entering it, observed, ÔÇ£As I am no longer permitted to be a King, I am thankful for the kindness and attention which have been shown to meÔÇØ
Adding further in his book he also gives a dialog between him and the King in Colombo, whom he was requested to visit professionally; he states that he found the king frank and affable and willing to converse on any subject. It is given that apart from Kandyan matters, the former King Sri Wickrama Rajasingha also asked Dr. Marshall aspects of his personal life such as the duration of his stay in the island, and his home in England.
The writings of Dr. Marshall, a contemporary of the present events at discussion, further confirm beyond doubt, of the King Sri Wickrama Rajasingha being placed within a house in the fort and not in a prison cell.
Having given facts that dispel the myth of the late King Sri Wickrama Rajasingha being placed in a cell, it is important to see the whereabouts of the said house. Through a brief study done by the writer, only the reference from R. L. BrohierÔÇÖs Changing Face of Colombo was found indicating the location of the said house. He states it to be a Dutch dwelling house, which was later occupied by the Darley Butler firm; this is the present site of the Ceylinco House, the location of the present monument.
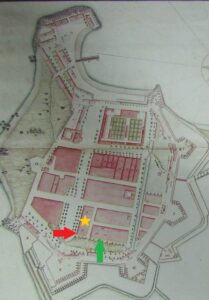
An investigation into the location of this site through the maps in National Archives and the Comprehensive Atlas of the Dutch United East India Company Vol. IV Ceylon, found indeed this location to be a residential block. From the maps of 1733 and 1756-59 from Comprehensive Atlas of the Dutch United East India Company Vol. IV Ceylon, it is clear that the block along the Janadipathi Mawatha from Ceylinco House to the National Mutual Building (Center Point Building) was a residential area for officers of the Dutch East India Company.
Thus it is clear that the present site of the Ceylinco House was the site of a Dutch house during the 1700s and would have most likely been there in 1815, which is just 19 years after the takeover of the Colombo fort by the British.
The identity of this building
Having proved the stay of the King Sri Wickrama Rajasingha in a house and not a cell, the next question raised is as to the true identity of the present monument which is said to be the cell of the king. When was it built? What was its purpose?  R. L. Brohier states the following in his Changing Face of Colombo:
ÔÇ£a quaint concrete cubicle in which a man can barely sit, is displayed in the court-yard off the foyer of Ceylinco House. It is popularly accredited to have been the cell in which King Sri Wickrama Rajasingha was restrained- mind you, for nearly one year. On the face of the written word and evidence of once own eyes, the assumption is a travesty. The monument has no greater significance possibly than that of having been a sentry box set up at the gate-way to the adjoining garrison building erected by the British in 1875 (Echelon square buildings- now demolished)ÔÇØ
Thus R. L. Brohier claims that this was a guardhouse of the adjoining Echelon barracks. To further test this, the writer conducted a deeper inquiry using two approaches, one, to examine on the location of the site and two, to the nature of the building.
The first approach is an examination of the location of the site and its built history.
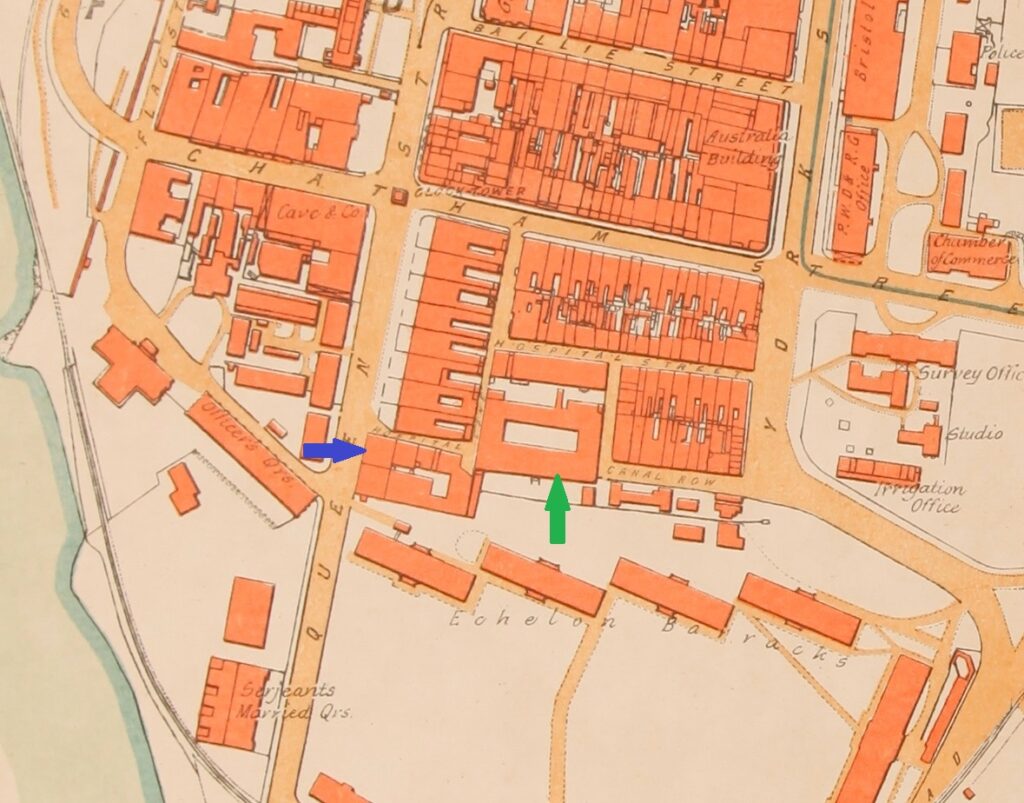
Between the timeline of the Dutch house and the present Ceylinco building on this block, is another building, that of the Darley Butler building owned by the company of the same name (plus some unidentified smaller buildings adjoining the east of Darley Butler building on the same block). Tracing the monument here could help fit it in a particular context.
By the 1860s, prior to the removal of the ramparts, the Darley Butler building had been established on the site as per an old photograph, and continued till 1960/61 when it was demolished during the building of the present Ceylinco House. The foundation for the present Ceylinco House was cut on 21st October 1955 and completed on 20th October 1962. As per figure 3, a 1960 aerial image, and comparing the ground plan with the 1904/5 map, the superstructure of the Ceylinco building was constructed on the south-east section of this block, while the Darley Butler building (on the northwest section of the block) remained standing. However it may have been demolished between 1961 and 1962 and would now comprise the area of the car park situated just behind the Ceylinco House.
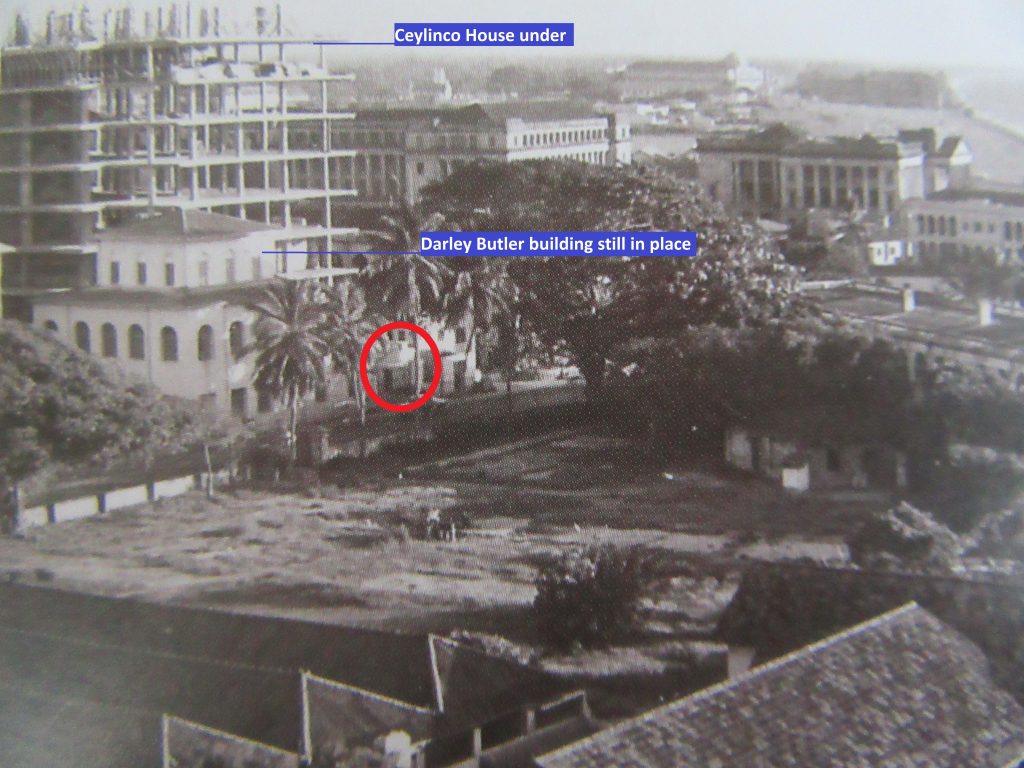
It is interesting to note here as mentioned in the book ÔÇÿWhen the going gets tough, the tough gets going: a history of Ceylinco InsuranceÔÇÖ that during the construction of the present Ceylinco House, within the eight foot deep foundation, there had been a viaduct about 6 ┬¢ feet in height and also was found the remains of human bones without the skull; and also that architects confirmed that the Darley Butler building was built on the site of an old Dutch house.
Accordingly prior to the removal of the ramparts, to the northeast of this block was the Dutch Hospital, to the south the Middleburg bastion and to the southwest the Galle gate. After the removal of the ramparts, bordering this site to the south was the Echelon barracks.
Understanding the context of the Darley Butler building and the Ceylinco House, now the monument in its built context will be looked at. The map of 1904/5 of Colombo shows a small box shaped structure just bordering the Darley Butler building to the south, a closer examination of it from a much clearer map of 1938 showed this particular structure within the boundary of the Echelon barracks, it appears to have been a guardroom as there is an entrance to the barracks just by it facing QueenÔÇÖs road.

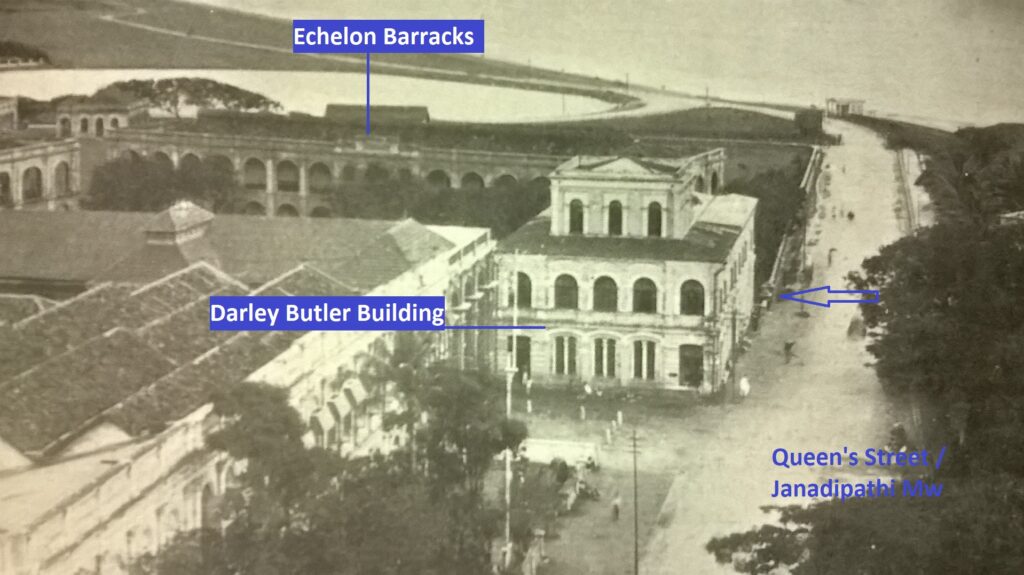
The Echelon barracks built on Echelon square was the new military barracks built by the British in 1875. It was constructed on the area which comprised of the Middleburg and Rotterdam bastions and the adjoining rampart and moat. The barracks comprised of four large barrack blocks positioned in the echelon formation and other buildings with a large ground in the center. Its present area comprises of the properties of the World Trade Center, BOC Tower, the Galadari and Hilton.
As stated above, the small box on map of 1904/5 appears to be a guardroom to the entrance of Echelon barracks situated just behind the Darley Butler building. This could be clearly seen from the below photograph of a date around the 1920s/30s(figure 6). It appears square in form and is clearly seen next to the small entrance to Echelon barracks. When analyzing the position of this guardroom and the present monument, they fall perfectly in the same location.
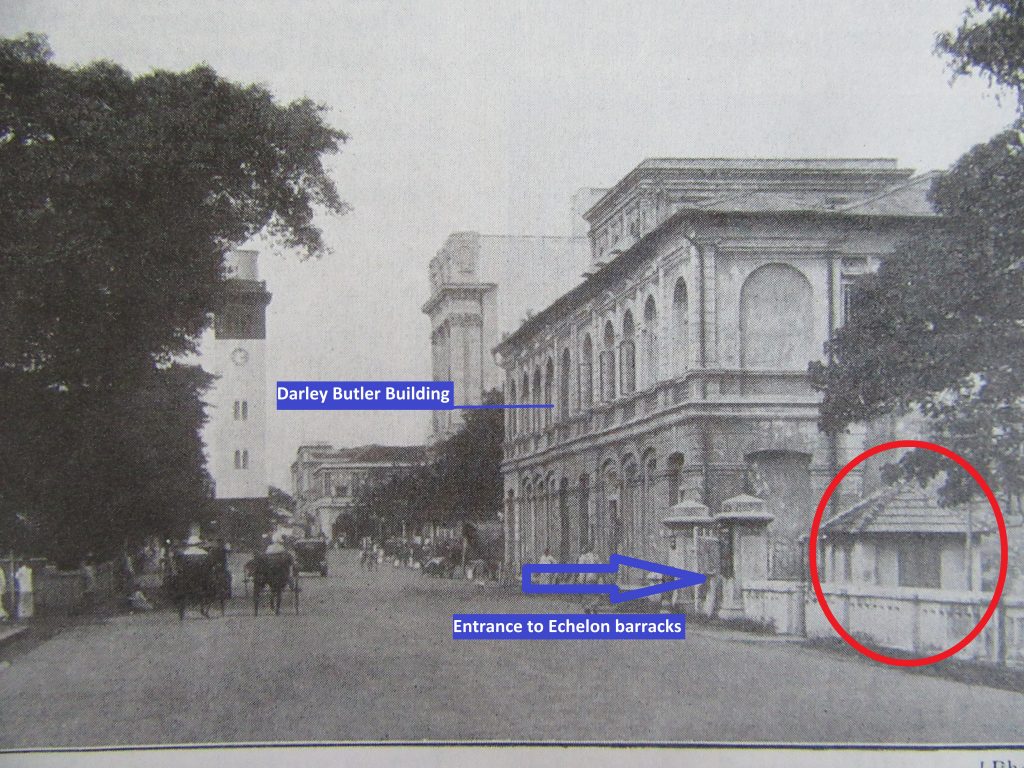
Further taking the 1904/5 map, when drawing a horizontal line from it towards the west, it falls exactly to the turn off to Flagstaff Street. This is the same when a horizontal line is drawn from the present monument towards the west. And further analyzing the position of the guardroom and the present monument from the 1904/5 map, an aerial image of 1960 and a present satellite image in relation to the Darley Butler building and the Ceylinco House, it clearly shows that both the guardroom and the present monument are the same.
But then this brings us to another problem, the outlook of the present monument looks totally different to the guardroom. From the map of 1904/5 and figure 6, it clearly shows it to be a square shaped building with a tiled roof. But figure 3 taken from the BaurÔÇÖs building in 1960 shows the present monument with its prominent vaulted roof and ventilation duct.
This brings to conclusion that as both the guardroom and the present monument fit to the same location, there appears to have been a modification or complete remodeling effected to the guardroom by 1960. The purpose of this we do not know. An argument can be thrown at this here is that, if that was the guardroom of the QueenÔÇÖs Street entrance of Echelon barracks, what was it doing within the Ceylinco House premises when the Echelon barracks existed well beyond the construction of the Ceylinco House (Echelon barracks were demolished in the 1980s). For this, a clearer examination from the plans, maps and images by the writer showed that the Ceylinco House premises had in fact slightly extended southwards to the premises of the barracks; this may have been the case during the acquisition of the property, but the exact nature of which we do not know. Therefore the once guardroom of the Echelon barracks was now within the premises of the Ceylinco House.
For the second approach, the nature of the building can be looked at; is it a prison, a sentry box/guardroom, or even a storage chamber? The writer wrote to the Fortress Study Group UK, which is a professional body on the study of artillery and fortifications, on the possible identification of this building. They responded saying that ÔÇ£it does not look like a prisonÔÇØ and that it may well be a guard house.
Conclusion
In conclusion, and regarding the identity of this monument, both approaches used, identified it to a guard house/guardroom; with the first approach being the more conclusive. Therefore the present monument was indeed a guardroom of the Echelon barracks as stated by Dr. R. L. Brohier. So as to why its appearance was changed and then being associated with being the prison cell of the last King, we may never know. Somewhere down the line for political reasons or either, this claim was brought up and acted upon officially by the authorities. This is a protected archaeological monument at present and contains the official Department of Archaeology description as well as a granite inscription stating the same.
Further as mentioned in the introduction, the story of this site as the prison cell of the last King has two traditions, the common and the academic. According to the common tradition and as per the inscriptions on the monument, it is the cell of the last King; but this is proved wrong as mentioned above. In the academic tradition, it is well known that the King was placed in a house and not a cell.
It is clear from this article that the King was not kept in a cell and that the present monument belongs to a later period. This article aims at changing this public opinion and bringing it in line with the accepted academic tradition, by providing evidence to support the claim.
This is a humble request to all enthusiasts and tour operators – do not mislead the tourist on this site as the cell of King Sri Wickrama Rajasingha; but it still could be taken as a ‘Monument’ to the Last King of Sri Lanka of the location where he last stayed in the island before his departure to India.
References:
- Brohier, R. L., Changing Face of Colombo, 1984.
- Macmillan, A., Extract from Sea Ports of India and Ceylon, 2005
- Marshall, H., Ceylon, 1846, (reprint 1969).
- Pieris, P. E., Tri Simhala: The Last phase, 1939.
- Perere, J. G., When the going gets tough, the tough gets going: a history of Ceylinco Insurance, 2011.
- Ranasinghe, D., The Faithful Foreigner, Thilo Hoffmann, The Man Who Saved Sinharaja, 2015
- Van Diessen, R., & Nelemans, B., Comprehensive Atlas of the Dutch United East India Company Vol. IV Ceylon,
- Wright, A., 20th Century Impressions, 1907.
- British documents and maps from the National Archives
- Gazette No. 704, Wednesday, 15th March 1815



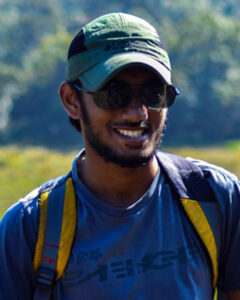
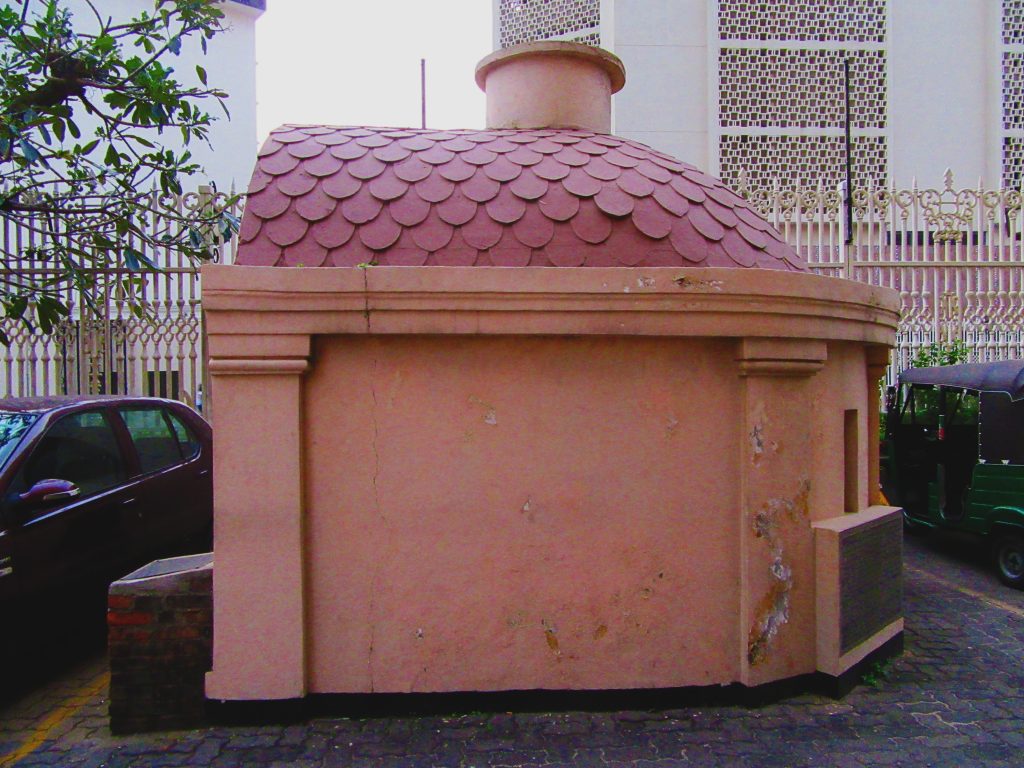
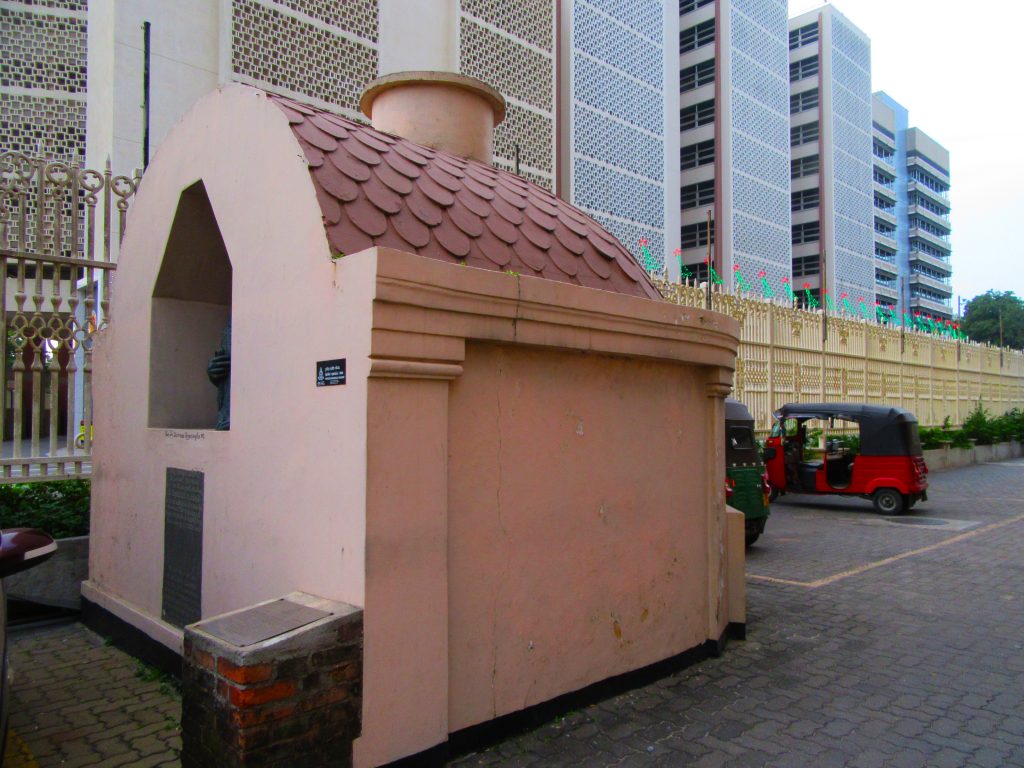
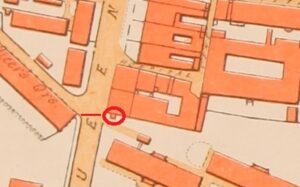
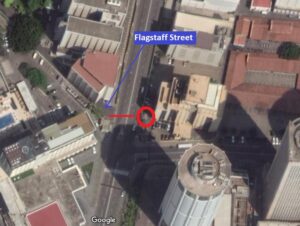
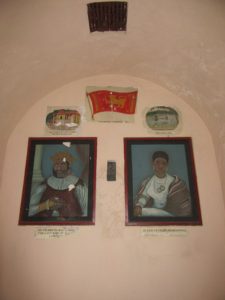
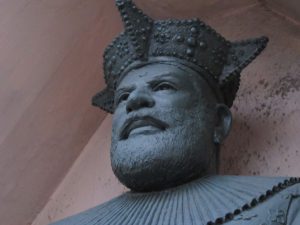
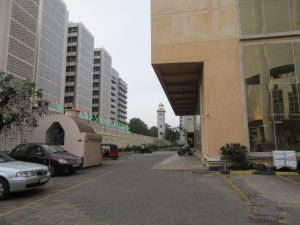
Thank you Chryshane for a very interesting article. This is great stuff.
Thanks a lot.
Very interesting article. Thank you.
Glad you found this interesting. You’re welcome and please do share this around!
Thanks a lot for providing interesting article.
You’re welcome! Glad you enjoyed the read.
Chryshane this is a wonderful article ! loved reading it and the information that was provided here. Thank you
Brother!!
Thanks man!
Modt interesting, It certainly was a hoax perpetrated by ceylinco.
So you are correct in your assumptions. The barracks were constructed standing on the south wall of the fort saving the cost of a foundation. In the front area presently occupied by BOC, the tower etc was the parade ground. A statement of power so important to the colonial administration. I could agree that ceylinco encroached in the front or could have been part of the site plan, additionally has even encroached into the Statutory rear space of the ceylinco building. As it is almost on the Dutch hospital. In 1984 when I restored the Dutch Hospital there was a space. When you have the time drop by the office will show you the photographs taken when the building was handed over to me
May be you should submit this to the RASSL journal Regards. ADV.
It is a good article. I do agree with the assumption that the present is a hoax. The fact that ceylinco house encroached on the south side it was not the front. Its possible . They have encroached into the Statutory rear space of the building. It is now on top of the Dutch hospital. When I restored the Dutch hospital in 1984. There was a gap .
The echelon square barracks was constructed on the foundations of south wall of the fort. Reduced foundation cost. The area In front occupied by the BOC , the tower etc was the parade ground. An important statement of power in all colonial settlements. The garden of the Dutch hospital came right to the fort wall. Drop by the office when you have the time will show you photographs taken just after the building was handed over to me for restoration
May be you should submit this to the RASSL journal.
Thanks Mr. de Vos.
I wonder would Dr. Roland Silva remember this monument and when exactly it was modified and officially acknowledged? Thanks for those interesting details and wow I did not know that the Echelon barracks were built on the foundations of the rampart! I will definitely drop by to have a look at those pictures. And okays, I will get a more detailed one done and send to the RASSL journal.
Thanks again.
Cheers,
Chryshane
A well-done and extremely interesting article, and very useful in the ongoing battle between history and folk tales.
(It would be good if the misspelling – twice – of Dr Brohier’s name could be corrected; also, I would suggest the king was exiled, not deported, as the usual understanding is that foreigners are deported.)
Dear Rehan,
Thanks a lot, and sorry for the mistake, will correct it immediately.
Cheers,
CM
In my opinion, there is no doubt whatsoever that this tiny cell has nothing to do with Sri Vikrama’s last abode in the Colombo fort. So much evidence is available and now your splendid work proves beyond doubt that the present monument is a hoax and the sad part is that the Department of Archeology is silent on this matter. I hope the hoax be exp[osed soon.
Dear Prof. Edirisinghe,
Thank you very much Sir for your encouraging words. And yes, I saw your article on the Sunday Times. Thanks for adding more details and like you said, that monument should be removed as an Archaeological monument. And may be just keep it as a ‘monument’ for the King’s stay in Colombo.
I will look for your article on the traitor. I too have heard that story of the Portuguese captain who was imprisoned alive. It is interesting to find out the exact location of that.
Cheers,
Chryshane
Chryshane,
I like to take your mind back to one of my articles about a ‘traitor’ and a ballad attached to it. See my article in Sunday Times of May 11th 2014. The ballad is about a traitor immured in a cell close to the entrance to the Echelon barracks which according to J.P Lewis was covered over when the area was raised. If the ballad is based on true facts then this immurement happened just about the area you have indicated in your maps but very much earlier. I have also written supporting your views about the last king’s prison cell. See Sunday Times of 16th September 2018m the ‘Plus’ Section
Sarath Edirisinghe
This article has the mark of excellence in that the research of history and place/time are spot on. Bringing the light of knowledge to dispel the darkness of ignorance is a worthy endeavor, and I give a hearty “well done!”
Dear Mr. Tom,
Thank you very much for your wonderful comment. Glad you enjoyed the read. I shall strive to maintain this standard in the future.
Cheers,
Dear Chrishanthi
I went through your article with an open mind, history is written with power and politics, this present monument only try to depict our last king as a traitor, but I wish to state though he was kept a prisoner for over a year he did not do any more damage to the lasting integrity of the country. In retrospect the action of late pm sword Bandaranaike in requesting the British admiralty to quit Ceylon deprived us of a part of country the Maldives islands from male up to Diego Garcia and all the sea areas in between and same sea areas even beyond the maldive islands, as a small boy I could remember how the Maldivian paid homage to Ceylon by bringing gifts to the country With a coulorful procession from the old passenger jetty to queens house singing hosannas in their language and the fleet of sloops at anchor in the harbor. Therefore though mr. Sword. B had power and played politics without farsightedness. Because through that rash action he has deprived us of part of the country n the seas, though the kandyan leaders had guaranteed all the islands and the sea areas for to remain with us which the brits too had agreed to in writing. Therefore I put our last king amoung the patriots in spite of his cruel deeds to maintain the rule of law, and late pm Bandaranaike amoung the stupid traitors.
Sunil Wimalasuriya.
Thank you very much for the information. Great work.
Congratulations Chryshane on another carefully presented research work. Another possibility is that when the Ceylinco building was being built, the significance of the Darley Butler building as the site of the Dutch residence that housed the last King was identified and a decision taken to have some reminder of this fact. To capture the imagination of the people and to depict how cruelly the King was treated by the British, someone decided to either knowingly or through ignorance decide to modify the guardhouse to fit the story .I would think it is the latter.
Another very well-researched and interesting article, Chryshane, thank-you.
Dear Chryshane, Thank you very much for this excellent research work written so beautifully with pictures. I hope Colombo Fort authorities will take your work seriously and change the name of the monument from Prison cell to ‘A great Monument that stood at the entrance of the building as a guard House where the Last ruler of Kandy, King Sri Wickrama Rajasingha kept as prisoner with his family before he was exiled to India by Britain’. The coastal areas were ruled by the Dutch when King Sri Wickrama Rajasingha ruled the central Kandyan territory. The British first fought war with the Dutch and took over the coastal areas and then moved into the Kandyan Territory. King Sri Wickrama Rajasingha did not rule the whole island of Sri Lanka. But he was the last Sri Lankan king who ruled the central hilly Kandyan Kingdom. Excellent work Chryshane! Thank you very much for correcting the error. Hope it will be fixed.
Dear Ms. Thambynayagam,
Thank you for this encouraging comment.
Cheers,
Chryshane
Dear Chris, Many thx for bringing light into this matter.Hope the truth will triumph and your efforts will be rewarded.All the best,Rgds, Rohan.
Dear Mr. Wijedasa,
Thank you for comment. Much appreciated.
Cheers,
Chryshane
I think I read this earlier too but have read it again in appreciation of the top class archaeological forensics you have done. From the previous comments I see that you have been given a deserved appreciation by some of our best history/culture/archaeology related personalities. So my additional encouragement is not needed. As I have said in similar appreciative comments to other articles by you: keep up the good work! I do hope that your admixture of meticulous historiographical and archaeological work together with some unique, high quality archaeological journalism will get better recognition in time. You have my admiration as a senior professional journalist, myself.
Dear Mr. Gunasekara,
Thank you very much for this encouraging comment as always. I shall continue to do my best.
Cheers,
Chryshane
well researched and well written, keep up the good work !
Thanks a lot Sujeewa